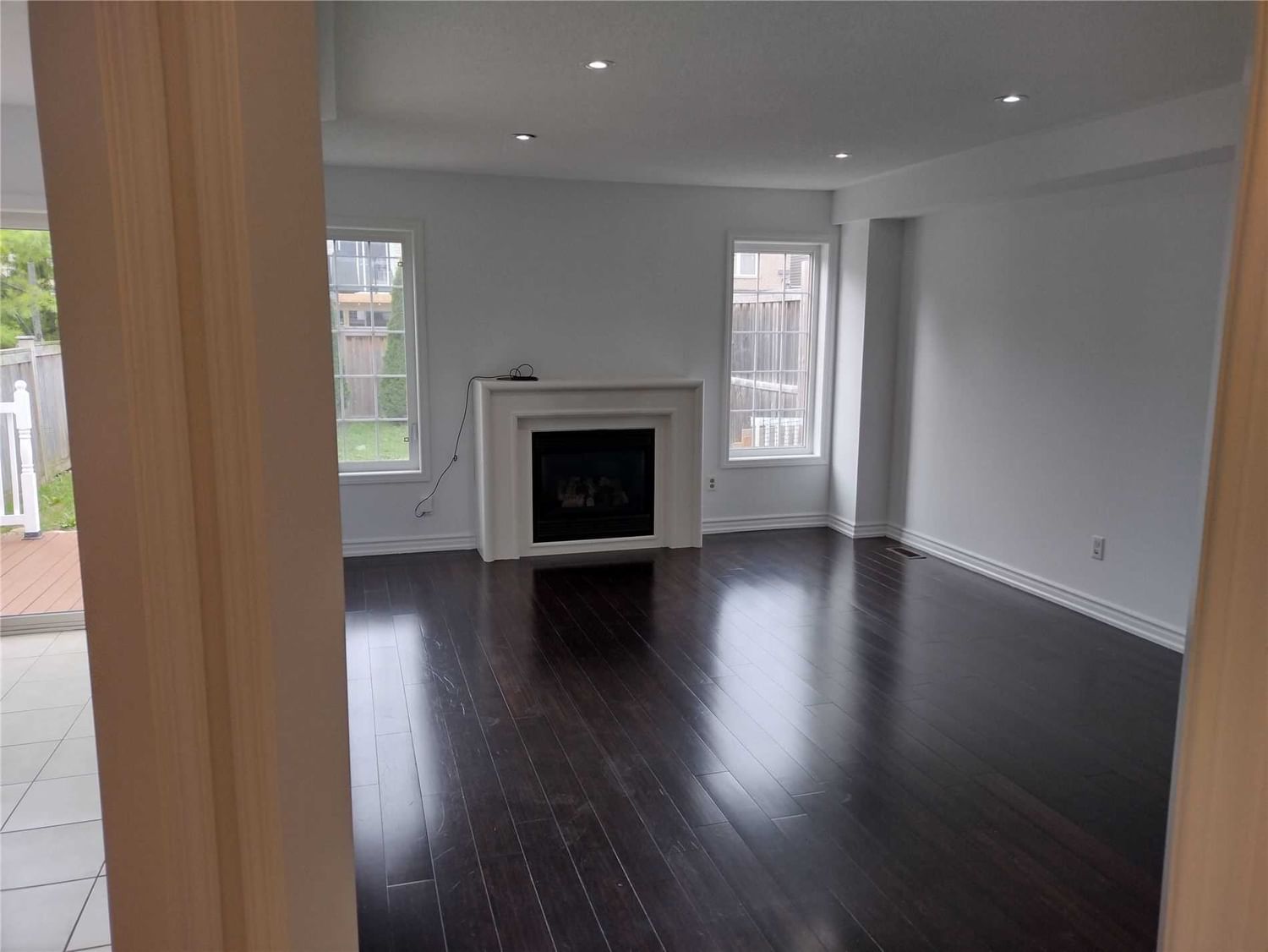$2,700 / Month
$*,*** / Month
3+1-Bed
4-Bath
Listed on 10/25/22
Listed by RE/MAX REALTRON REALTY INC., BROKERAGE
Stunning Detached Home Nestled In The Desirable Pinecrest Community Of Oshawa. Featuring A Finished Basement, Entirely Fenced Backyard, Located On A Premium Lot Overlooking The Pond.Freshly Painted Home With A Newer Washer & Dryer. Hardwood Floors,Pot Lights, Lots Of Recreational Space In Basement.Office/Study Area On Second Floor, Gas Fireplace In Living With A Built In Dishwasher In The Kitchen.Extending Driveway Provides For Additional Parking.
To view this property's sale price history please sign in or register
| List Date | List Price | Last Status | Sold Date | Sold Price | Days on Market |
|---|---|---|---|---|---|
| XXX | XXX | XXX | XXX | XXX | XXX |
E5805899
Detached, 2-Storey
12
3+1
4
1
Attached
3
Central Air
Finished
Y
Brick, Vinyl Siding
N
Forced Air
Y
109.90x30.18 (Feet)
N
N
Y
N
